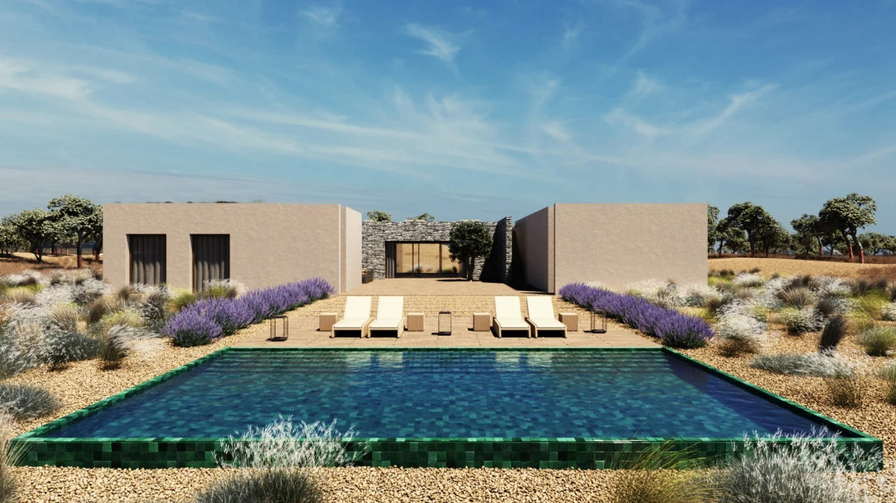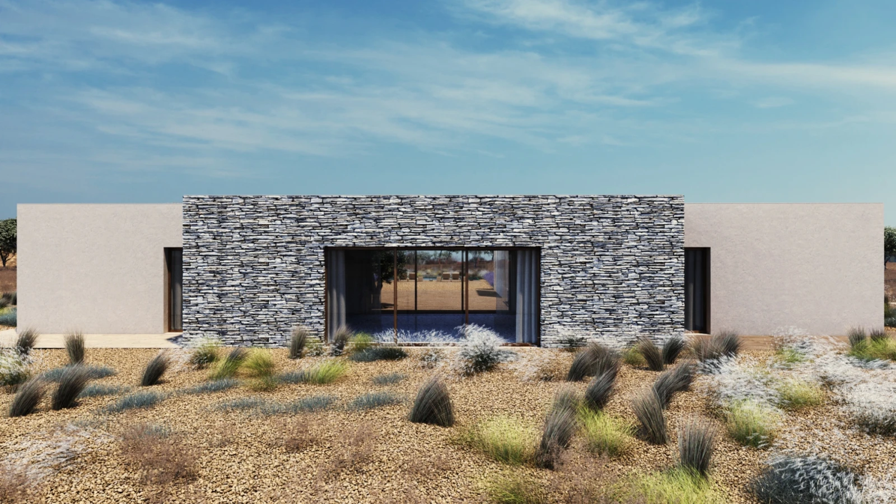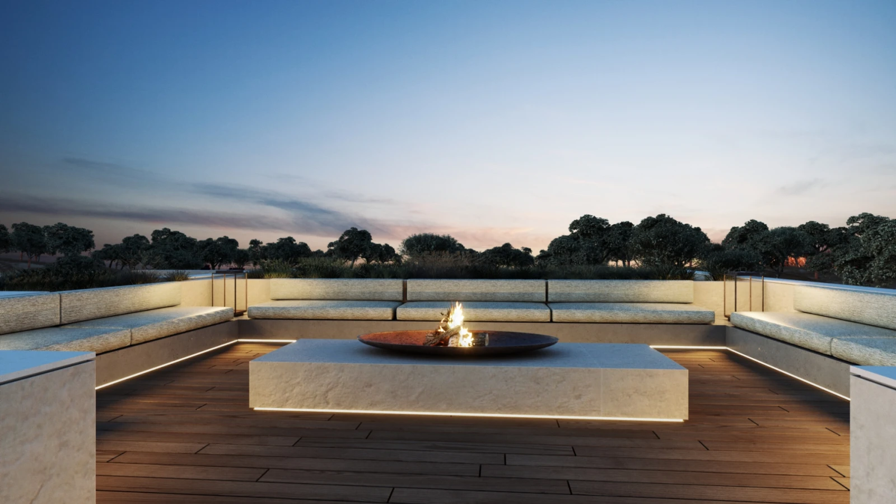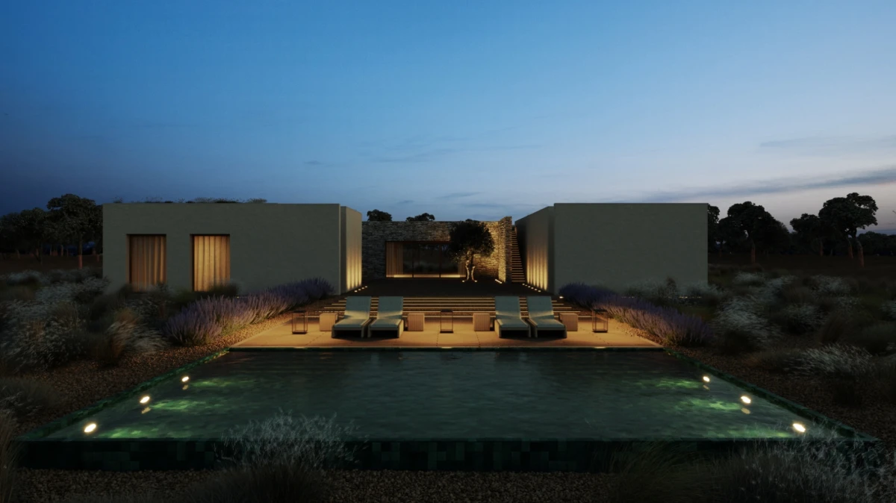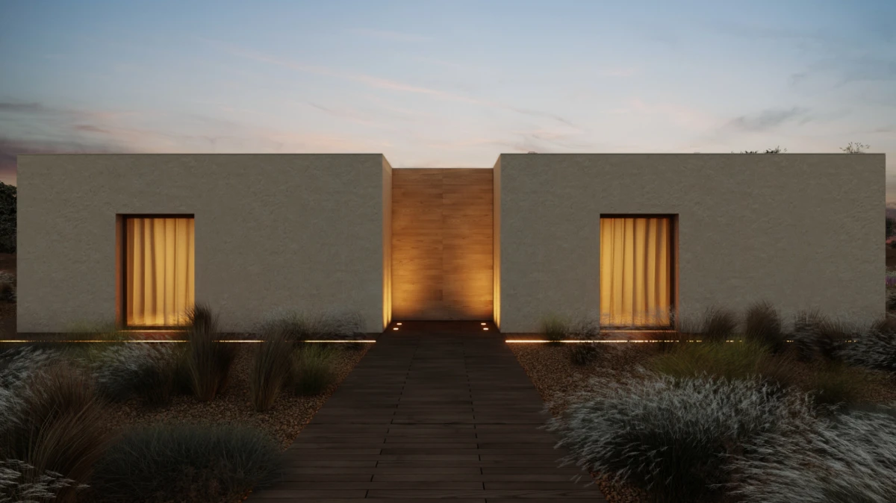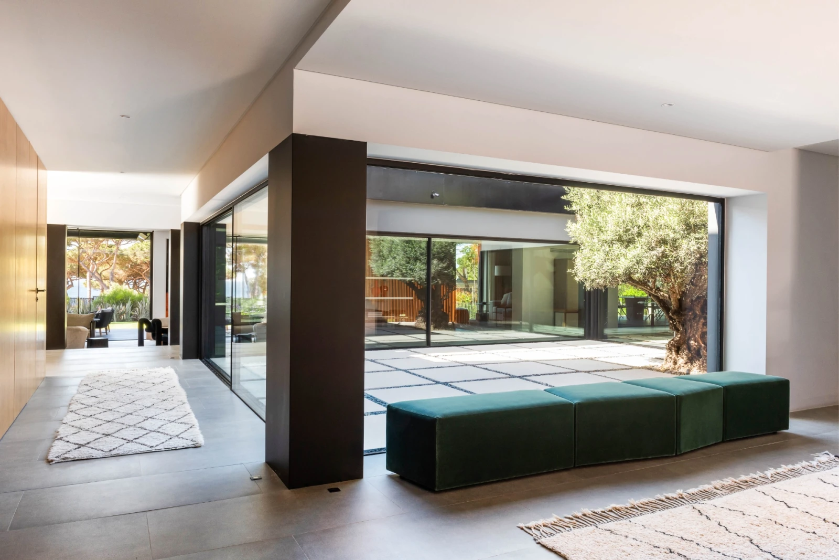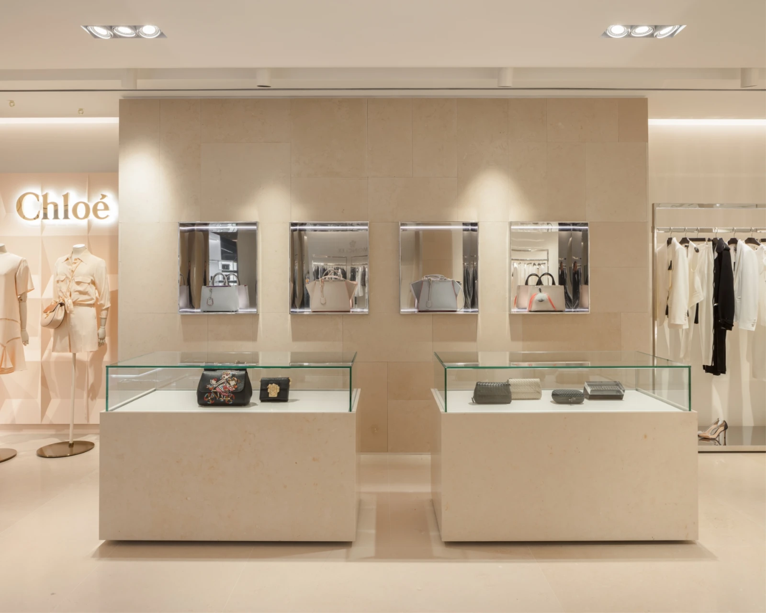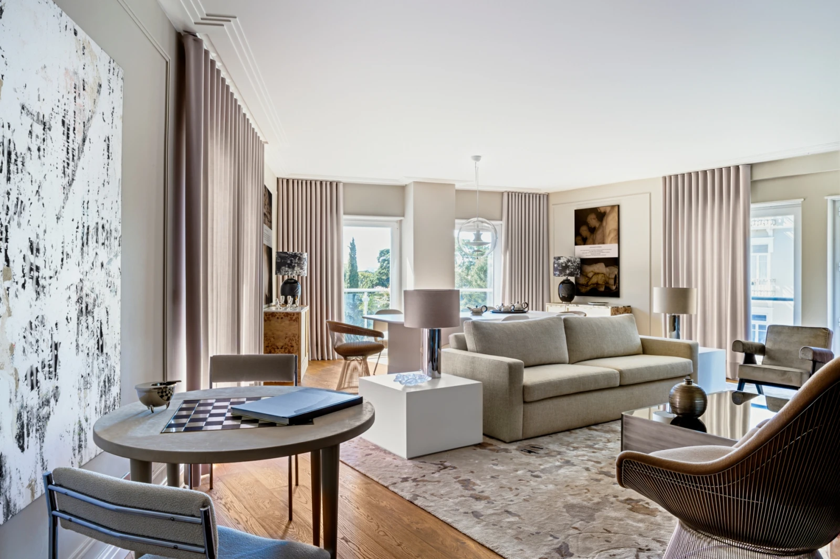This architectural masterpiece was conceived by Cristina Jorge de Carvalho Architecture and Interior Design Studio for a family residence near Melides, Portugal. The project encompasses architecture, interior design, and landscape design, all seamlessly integrated as part of the studio's comprehensive commission.
Situated on a vast lot spanning approximately 17 hectares, with a total construction area of 500m2, characterized by a simple yet bold architectural gesture, the house takes the form of a striking U shape, all on a single level. Its design centres around a core housing the pool and exterior deck area, fostering a seamless connection with the surrounding landscape and expansive horizon.
The project's essence lies in its harmonious interaction with nature, providing intimacy while embracing the beauty of the surroundings. A contemporary and minimalist design approach permeates every aspect, with a careful selection of materials such as stone and wood, mirroring the landscape's natural elements.
Internally, the emphasis is on social spaces that converge and open towards each other, ensuring privacy for the more intimate areas of the house. Large glazed windows blur the boundaries between inside and outside, while rustic textures and earthy tones create a seamless transition from the exterior to the interior.
Drawing inspiration from traditional southern architecture, an upper terrace cleverly disguises itself as an open-sky second floor. Comprising lounges and sitting areas surrounding a water feature, this hidden oasis serves as an invitation to quiet contemplation and meditation, adding a touch of tranquillity to the contemporary countryside retreat.
